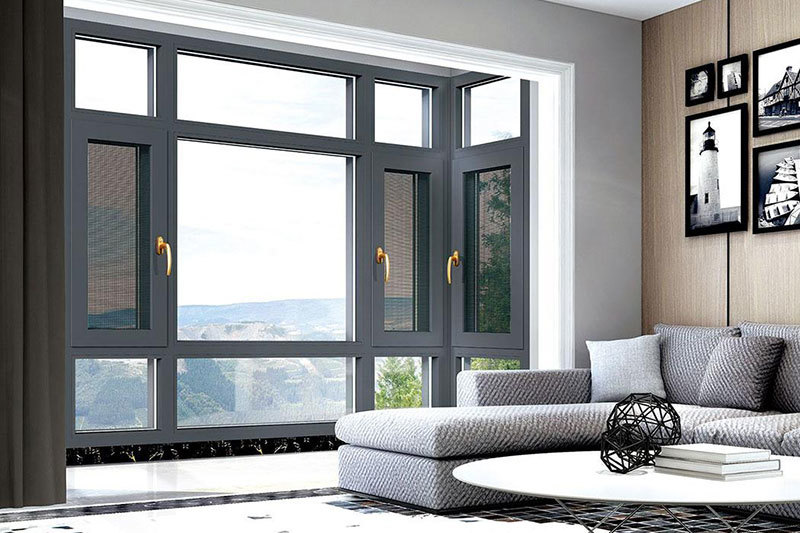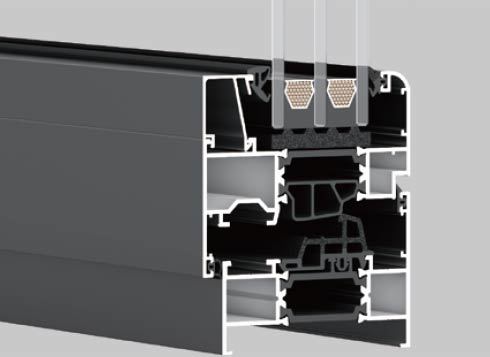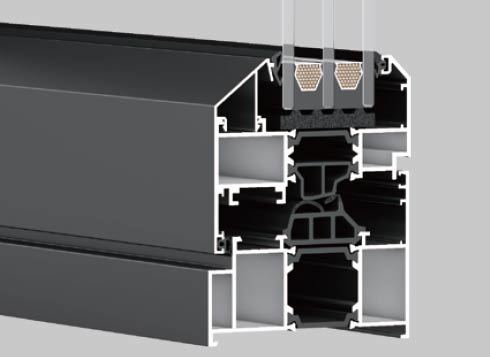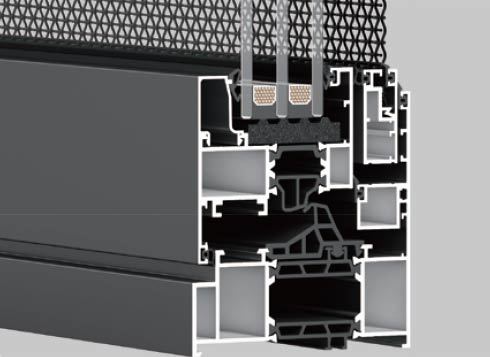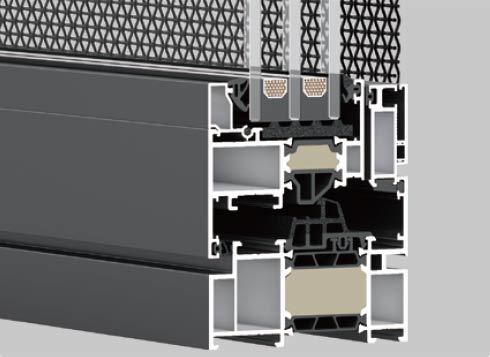System doors and windows
Doors and windows are classified as either enclosing components or partition components based on their location, each having different design requirements to provide functions such as thermal insulation, heat insulation, sound insulation, waterproofing, and fire resistance. New requirements emphasize energy saving, as the heat loss through gaps in doors and windows in cold regions accounts for about 25% of the total heating energy consumption.
Key words:
Engineering doors and windows
Classification:
Product Description
Doors and windows are classified as either enclosing components or partition components based on their location, each having different design requirements to provide functions such as thermal insulation, heat insulation, sound insulation, waterproofing, and fire resistance. New requirements emphasize energy conservation, as the heat loss through gaps in doors and windows accounts for about 25% of the total heating energy consumption in cold regions. The requirement for the airtightness of doors and windows is an important aspect of energy-saving design. Doors and windows are essential components of the building's enclosure structure system. Their second function: doors and windows are also important parts of architectural modeling (contrast between solid and void, rhythmic artistic effects, playing a significant role), so their shape, size, proportion, arrangement, color, and form greatly influence the overall architectural design.
Sturdy and durable, easy to open and close tightly, convenient for maintenance and cleaning, specifications should meet the needs of industrialized construction. (Due to high demand, doors and windows are produced and processed according to industrial production methods.)
Related Products
ONLINE MESSAGE
If you have any questions, feel free to contact us anytime
* Note: Please be sure to fill in the information accurately and keep the communication unblocked. We will get in touch with you as soon as possible.


